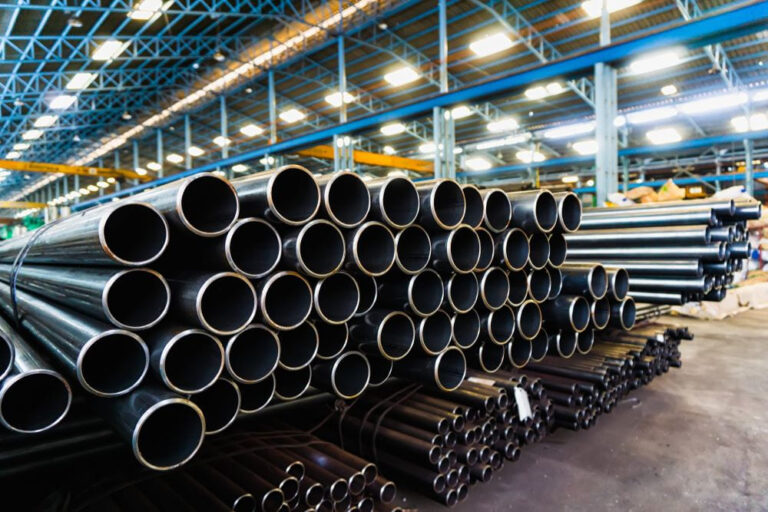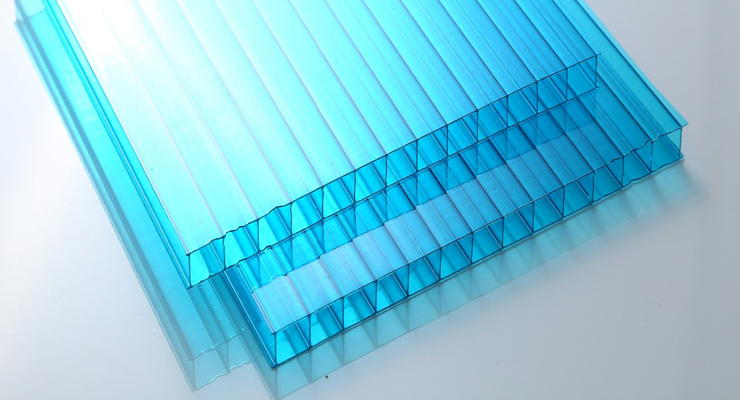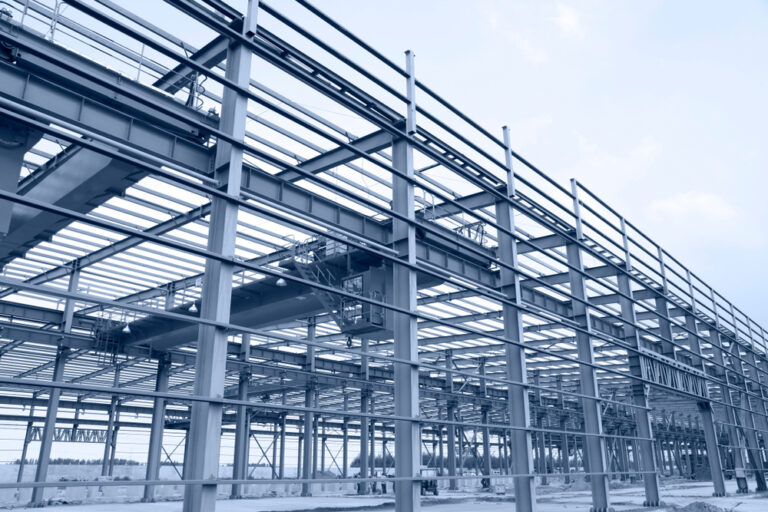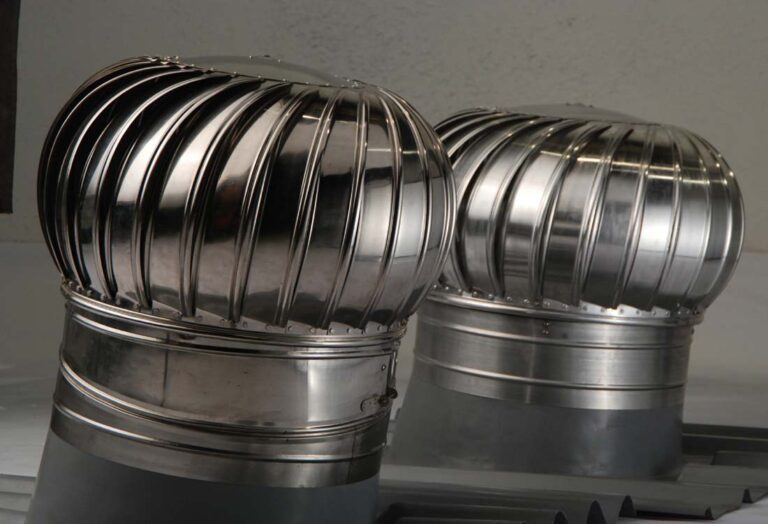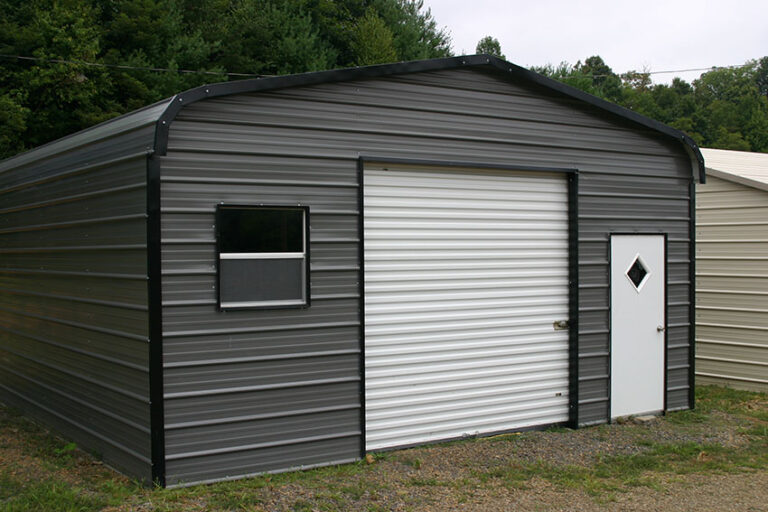
PEB
Pre-Engineered Building
- CATEGORY :
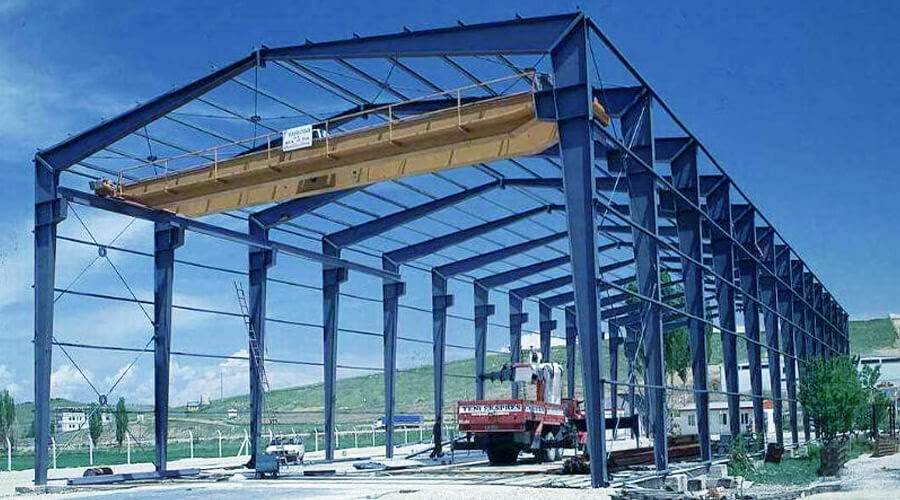
Pre-Engineered Building
Pre-engineered building (PEB) are the building structures made by custom engineered steel solution that optimizes and integrates steel framing, roofing and walls. Basically these structures are engineered at a factory and assembled at site. Pre-engineered buildings are customized to suit a variety of application in several industry sectors.
Prefabricated construction is evolving and growing. It extends across a wide array of sectors extending beyond single housing developments to schools, hospitals, train stations, sport buildings and the commercial building market.
Enquire with Us
Benefits of Pre-Engineered Building
- It reduced the construction time
- Expansion is flexible
- Large clear span
- Cost is lower the conventional buildings
- Large clear spans
- Quality control
- Maintenance is low
- Energy efficient roofing and wall systems
And because of these qualities, in the last few many years Pre-Engineered building have become well-accepted in construction industry.
Why to choose World Of Metals for PEB in India ?
Our pre-engineering ensures you receive a strong and durable building to suit any condition. Every one of our buildings will be site specifically certified by our engineers. Our unique engineering program will automatically give you the best option to suit your needs at the best possible price.
- Exceptional advanced manufacturing capabilities
- Highly-skilled workforce
- Leading edge design and engineering expertise
- Well-developed freight and logistics systems
- Competitive business costs
- Enabling regulatory system
- Agile supply chain businesses
Frequently Asked Questions
Yes, pre-engineered buildings are designed with flexibility in mind. They can easily be expanded or modified in response to changes in space requirements or to incorporate additional features as required – the modular design and flexible framing system enable efficient modifications or expansions.
Construction times for pre-engineered buildings vary depending on factors like their size, complexity and site conditions, though pre-engineered builds usually boast faster construction timelines than traditional methods – often being completed in significantly less time and potentially shortening overall project schedules significantly.
Yes, pre-engineered buildings can be easily expanded or modified in the future due to their modular design and flexible framing system, which makes alterations and additions effortless. Businesses can easily adapt their buildings as their needs change while saving both time and costs by opting for this approach as opposed to traditional construction methods.
Pre-engineered buildings can be designed to withstand environmental factors, including earthquakes. With proper engineering and structural design, pre-engineered buildings can be made earthquake resistant. Special considerations like base isolation systems and reinforced connections may help increase seismic resistance of pre-engineered buildings in earthquake-prone regions. It’s essential that structural engineers consult on designing these buildings according to local building codes and regulations for greater resilience against seismic forces.



